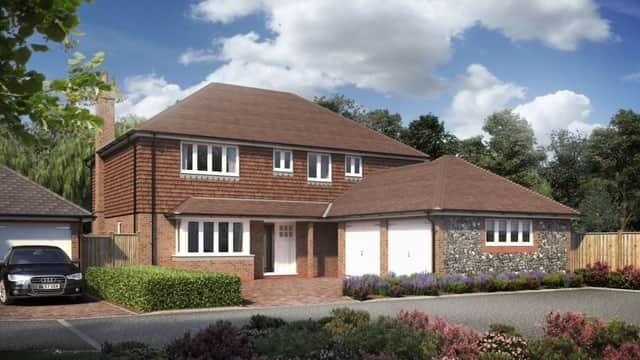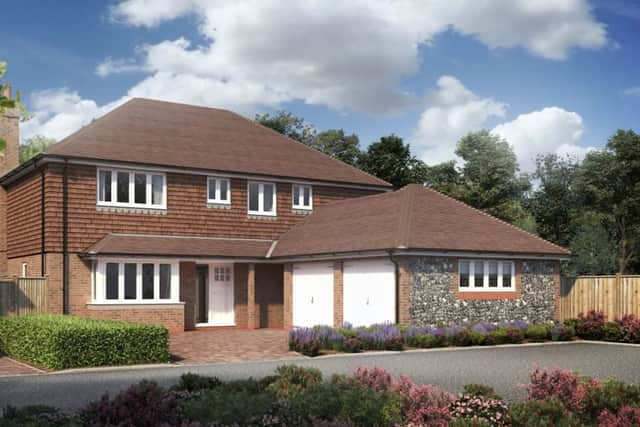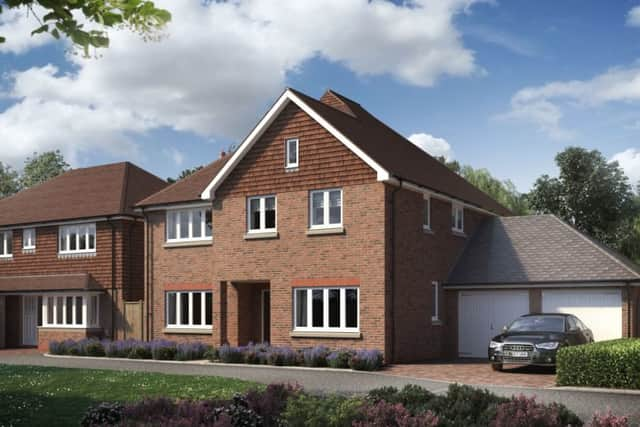Stunning four bedroom homes


These four bedroom detached houses were built by Sigma Homes Ltd and are set in a private cul-de-sac in Barnham.
The village offers a range of shops including a baker, butcher, public house, schools and churches nearby.
Advertisement
Hide AdAdvertisement
Hide AdThe mainline station provides services to London Victoria via Gatwick Airport and is ideal for commuters, along with Chichester, Portsmouth and Southampton.


Comprehensive shopping and leisure facilities are located at both Arundel and Chichester.
There are numerous leisure and sporting activities in the area including golf, horse racing at Fontwell and Goodwood with sailing at Chichester and Littlehampton Harbours.
South Downs National Park provides excellent walking, riding and other outdoor country pursuits.
Advertisement
Hide AdAdvertisement
Hide AdEastergate Rectory, plot one – £695,000


Plot one accommodation comprises an entrance hall with double doors leading into a wonderful open-plan kitchen dining room.
The kitchen is fitted with Silestone quartz worktops and Smeg appliances with bi-fold doors from the dining area and living room opening onto the south west facing rear terrace.
The study enjoys a bay window overlooking the front garden.
A utility room and cloakroom complete the ground floor.


To the first floor are four bedrooms and a family bathroom.
The master bedroom and the guest bedroom both have en-suite shower rooms.
Outside, a driveway area provides parking for several cars and leads to the detached double garage, which is linked to the house via a covered walk way.
Advertisement
Hide AdAdvertisement
Hide AdThere is access both sides of the property to the rear gardens which are mainly laid to lawn.


Eastergate Rectory, plot two – £725,000
Plot two accommodation comprises an entrance hall with double doors leading into a wonderful open-plan kitchen leading into a family room with roof lantern and bi-fold doors opening onto the south west facing rear terrace.
The kitchen is fitted with Silestone quartz worktops and Smeg appliances.
The living room also has bi-folds onto the terrace and double doors leading to the dining room.
The study overlooks the front garden.
Advertisement
Hide AdAdvertisement
Hide AdA utility room, which links to the integral double garage and cloakroom, completes the ground floor.
To the first floor are four bedrooms and a family bathroom.
The master bedroom and the guest bedroom both have en-suite shower rooms.
Outside, a driveway area provides parking for several cars and leads to the attached double garage with a doorway into the utility room.
There is access both sides of the property to the rear gardens which are mainly laid to lawn and enjoy a south west aspect.
Advertisement
Hide AdAdvertisement
Hide AdFeatures of both properties include oak veneer internal doors, Upvc high performance Evolution windows, brushed stainless steel switch plates, gas-fired underfloor heating to ground floors with radiators to first floor, ceramic floor tiling to all wet areas, ten-year structural warranty provided by CRL, and fitted wardrobes to all bedrooms.
For more information on either of the properties, or to arrange a viewing, contact Hamptons, 35 North Street, Chichester. Telephone 01243 839399.