Renovated farmhouse with numerous outbuildings
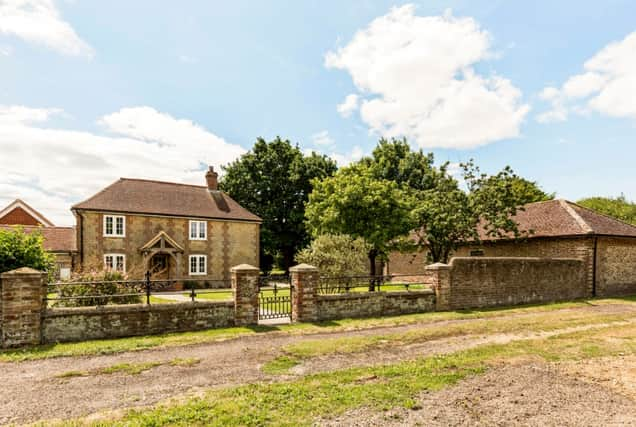

This extremely well presented four bedroom character farmhouse in Hunston has been extended and extensively renovated by the current owners to a high standard.
The property is set in grounds of approximately 2.75 acres with numerous outbuildings offering further scope with planning permission in place for further conversion –ref:13/02723/DOM.
Advertisement
Hide AdAdvertisement
Hide AdAccommodation comprises an entrance hall with feature fireplace and a cloakroom.
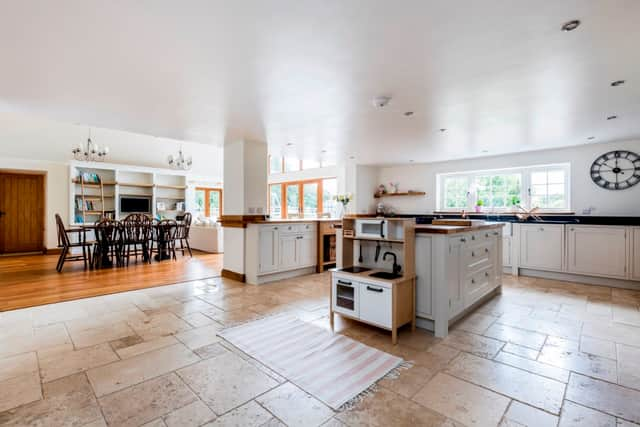

The stunning 34ft by 23ft open-plan kitchen/dining room has a fitted kitchen with integral appliances and a central island.
The dining area has a vaulted ceiling and church window with French doors leading out onto the rear terrace.
From the kitchen is a spacious utility room with a larder and side access to the gardens.
Advertisement
Hide AdAdvertisement
Hide AdLeading off from the dining area is the living room with a wood burner and a playroom/study which links back to the entrance hall.
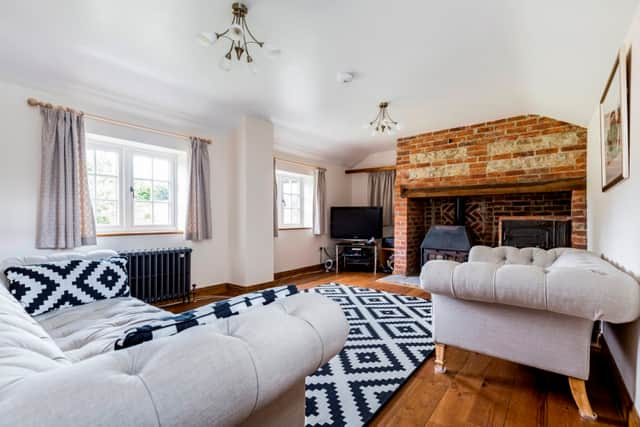

To the first floor are four bedrooms with the master bedroom enjoying a range of fitted wardrobes and an en-suite shower room.
The guest bedroom also has an en-suite shower.
Bedrooms three and four share the family bathroom which has a separate shower.
All the bedrooms have fitted recessed wardrobes.
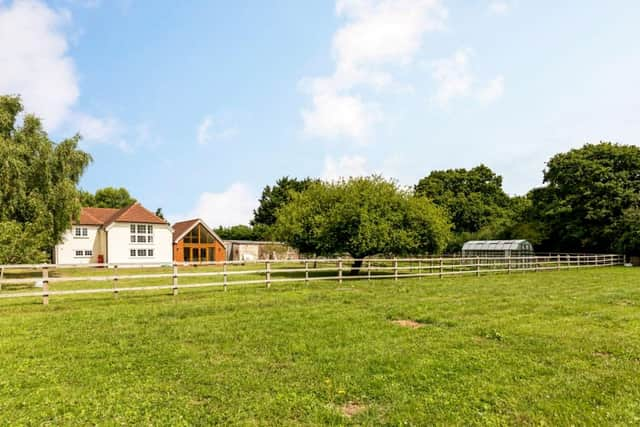

Connected to the house via a store room is the original diary which has been part converted to provide annexe accommodation comprising of a kitchen, living room, bedroom and shower room.
Advertisement
Hide AdAdvertisement
Hide AdBehind the annexe, and linked by the store room, are two workshop areas which have a combined length of over 60ft and have access to both the front and rear.
A Tarmac driveway sweeps down to a parking area in front of the diary buildings.
A five-bar gate opens to a gravel driveway and leads across the front of the farmhouse and round to a stable block and a detached garage.
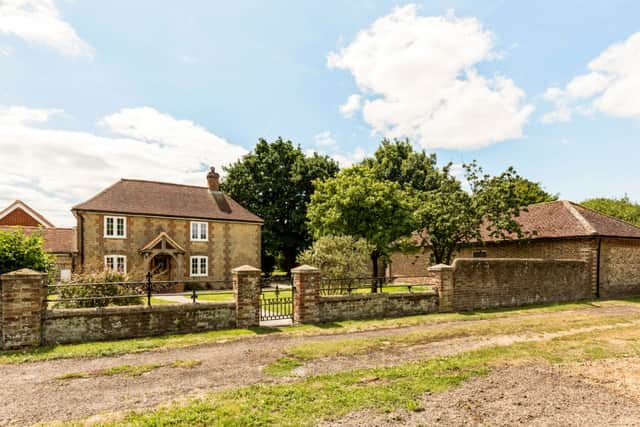

The stable block is constructed of brick and flint elevations and a tiled pitched roof, offering two stables and two store rooms.
Advertisement
Hide AdAdvertisement
Hide AdThe formal grounds are laid to lawn with gravel pathways linking the front and back gardens.
The rear garden enjoys a southerly aspect with a slate paved terrace across the back to the house over looking the paddocks.
Adjoining the gardens is a fence enclosed kitchen garden with hardstanding for a greenhouse.
For more information, or to arrange a viewing, contact Hamptons, 35 North Street, Chichester. Telephone 01243 839399.