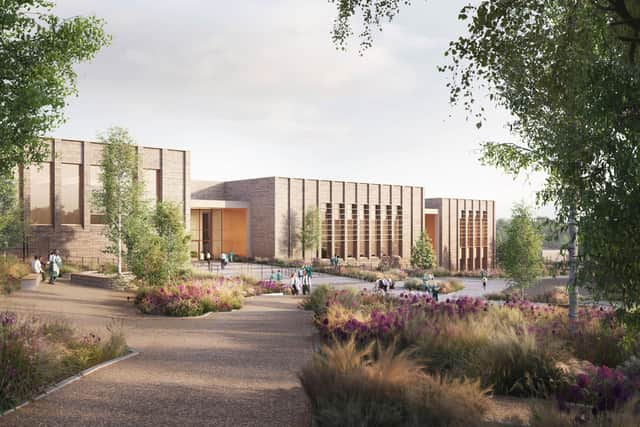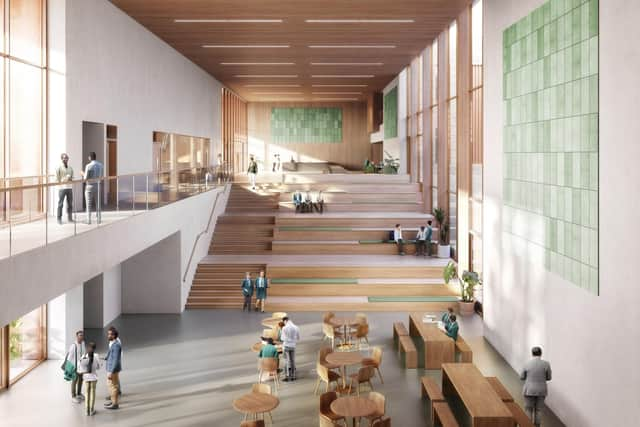New £57million school for Burgess Hill in Northern Arc 'Brookleigh' development approved
and live on Freeview channel 276
The reserved matters application from West Sussex County Council and Homes England was given the nod during a meeting of the planning committee on Thursday (December 15).
Lauded as an ultra-low carbon school for up to 900 children, Bedelands Academy will be part of the Brookleigh development – formerly known as Northern Arc – sitting to the east of Isaacs Lane.
Advertisement
Hide AdAdvertisement
Hide AdIt will form part of an ‘all-through’ primary and secondary school which will be run by The University of Brighton Academies Trust.


Access to the site will be via Northern Arc Avenue, which is being built as part of the Eastern Bridge and Link Road, which will join Freeks Lane to Isaacs Lane.
The development will include a specialist support centre for youngsters with special educational needs and will also have a running track, football, rugby and hockey pitches.
There will be parking for 66 staff cars, a drop-off spot for two taxis/minibuses and ten to 12 cars, and space for 264 bicycles, with a further 150 spaces should the demand arise.
Advertisement
Hide AdAdvertisement
Hide AdA county council spokesman said: “The [academy] is an exemplar development providing much-needed school places in a truly inspiring scheme that sets out to give future generations of local young people within Brookleigh and the Burgess Hill locality the best start in life.”


Questions were asked about whether the new school met the requirements of the Northern Arc design guide.
A design review panel described the front of the building as ‘unwelcoming’ and the rear as ‘too urban’.
The panel also raised concerns about over-shadowing and that the building would not ‘sit comfortably with the residential development or the Northern Arc Avenue’.
Advertisement
Hide AdAdvertisement
Hide AdOfficers said the intention of the design guide had been for the school to be a ‘prominent building’ when looking up Northern Arc Avenue.
But officers felt there was justification to move away from that plan and angle the school slightly away from the avenue.
That way it would be faced north to south, helping the solar panels to generate more power and the building to meet the requirements for Passivhaus certification.