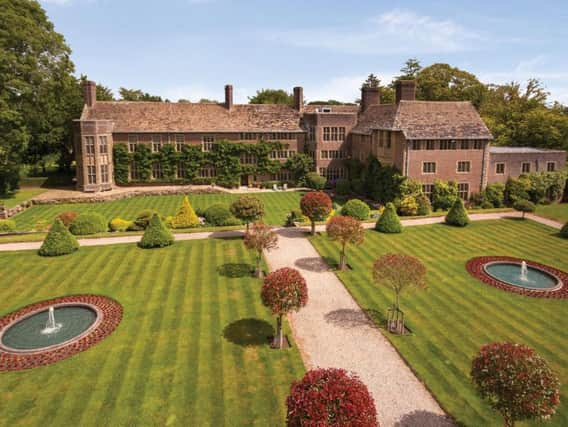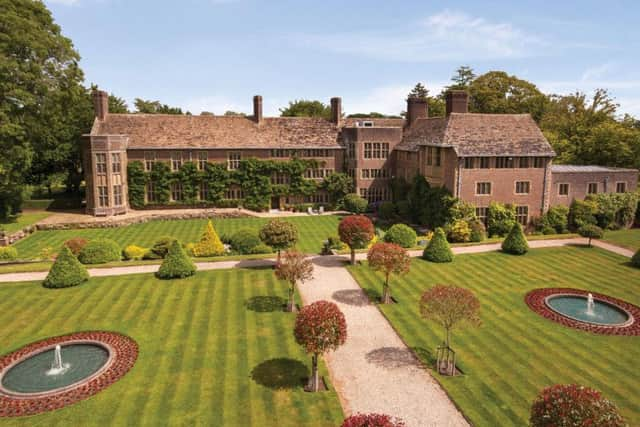PICTURES: Inside the £6.5million property near Steyning


Constructed of red brick with stone transom and mullion windows and a magnificent Horsham Stone roof, the £6.5million manor stands alone upon 35 acres of land.
It is approached by a chestnut tree avenue which is 0.4 miles long, passing through iron gates on a drive culminating in an oval carriageway circling a central lawn featuring a pair of mature trees and an ornamental fountain.
Advertisement
Hide AdAdvertisement
Hide AdInternally there are exposed timbers, panelling and floors. No expense has been spared in more-recent restorations which are in keeping with the historical and stately character of the house.


The accommodation is over three floors and is accessed by staircases and/or a passenger lift to all floors.
There is a mix of formal and informal living rooms, bedrooms and guest suites with two additional self-contained staff apartments.
Although very much a family home, the location, scale, and historic provenance, make it equally suited to potential conversion for commercial uses, with planning consent required.
Advertisement
Hide AdAdvertisement
Hide AdThe property is currently for sale to offers in excess of £6.5million.
Mark Wheeler, the director of the prime and country house department at Hamptons, said: “Wappingthorn Manor is undoubtedly one of West Sussex’s most important and historic houses, and we’re delighted to already be receiving some excellent enquiries and the team are enjoying showing it to prospective buyers.”
From the manor’s location, there are some superb southerly views to the South Downs and Chanctonbury Ring.
To the south west, mature hedges enclose a rose garden with brick and stone retaining walls on one side and York stone steps leading into a terraced garden which contains a swimming pool and pavilions. The gardens and wider grounds also contain a hard tennis court, lake and many venerable trees.
Advertisement
Hide AdAdvertisement
Hide AdFrom the front carriage drive there is access to a large paved courtyard and a detached garage for five cars. A short distance from there lies the detached cottage in its own private garden.
Beyond the formal gardens and wider park, and to the south, there is a large area of mixed woodland measuring approximately 15 acres.
The property has oil fired central heating, mains water and electricity and private drainage.
There are also rights of way on the first part of the drive.
Advertisement
Hide AdAdvertisement
Hide AdIn all, Wappingthorn Manor contains ten bedrooms, seven bathrooms, seven reception rooms, a kitchen/breakfast room and secondary kitchen, two independant staff apartments, a cellar, a detached three-bedroom cottage, a five-car garage, swimming pool, tennis court, and formal gardens and parkland grounds with a lake and woodland, measuring approximately 35 acres in all.
For more information, please visit www.hamptons.co.uk/buy/property/10-bedroom-detached-house-in-steyning,bn44-ref-4617368/